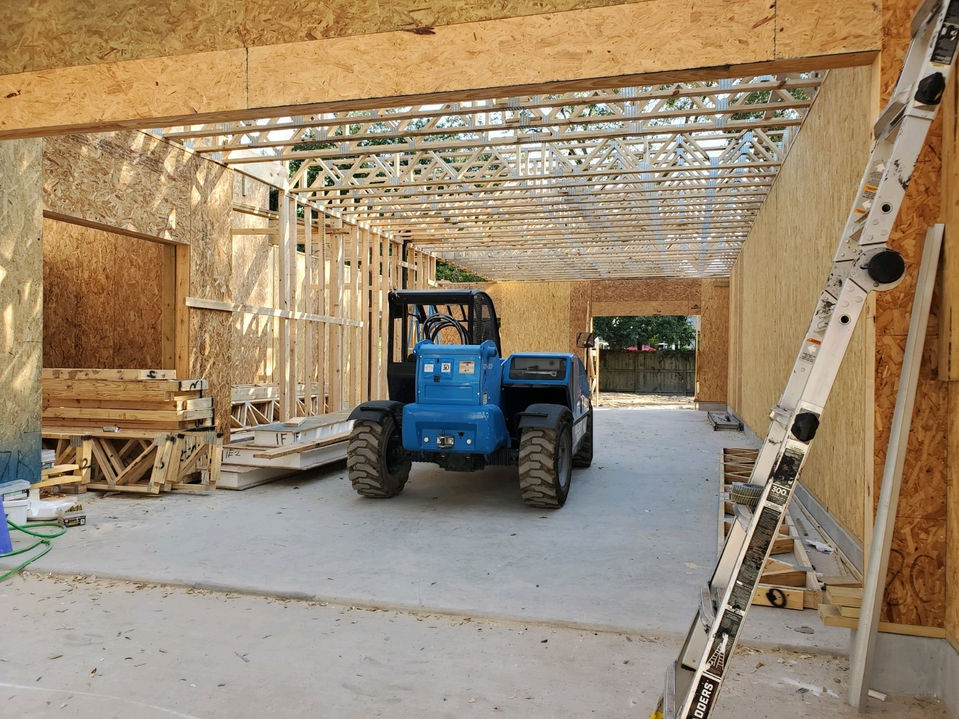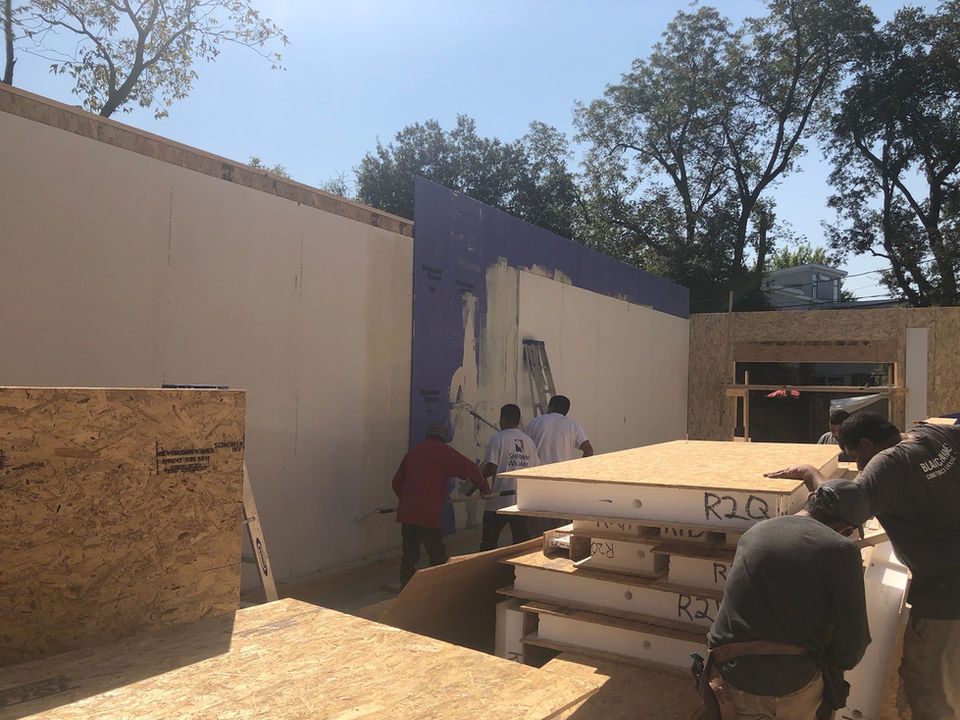
4023 LANARK LN.
Live in the pinnacle of modern residential living.

BUILT WITH YOU IN MIND
This one-of-a-kind duplex is a home that is designed around building a happy life. With over 4,000 sq. ft. of wide open floor plans and sun soaked living areas, a spacious garage perfect for multiple cars and space for activities and storage, a back patio perfect for spending a little time outdoors, this home is perfect for anyone looking to live in a meticulously crafted space built to suit their lifestyle and help pave the way to a greener future.

NET ZERO ENERGY READY
4320 Lanark is a high quality, modern luxury duplex built to the highest standard of green. Your Zero Energy Ready home is Department of Energy Certified which denotes homes that are built to preform at another entire level with regard to energy efficiency and air quality and that your home comes ready to implement future green technologies. You'll be living in the modern standard of sustainability all while living in a beautiful, reliable home that works to save you money and protect the environment.

INSULATED CONCRETE FORM
We have worked with several manufactures of ICF, most recently BuildBlock. There is foam on the inside and outside the wall system and the center of the wall is reinforced concrete. Using ICF will keep the air in your home clean and temperature controlled while also muting outside noises. Structurally massive, quite, safe, ICF is another excellent way to achieve an extraordinary building envelope.

ENERGY STAR CERTIFICATION
Our Energy Star Certification means that every appliance in your home is an "energy efficient top performer" that saves energy and money without sacrificing performance. This home his a part of the thousands of other Energy Star certified environmental leaders.

HEALTHIER INDOOR AIR
SIPS panels are Structually Insulated Panels which are made in a number of iterations by a number of companies. Essentially it is foam insulation formed into panels and structurally reinforced with, in our case, OSB in the inside and outside of the wall system. It is engineered and assembled to prevent as much air infiltration as possible, provides extraordinary insulation and sound reduction, and facilitates exceptional air quality.
We looked at a number of manufactures and chose NOARK. They have extraordinary production facilities and their products have undergone extensive study and testing.

IBHS BRONZE FORTIFICATIONS
Turn your project into the vision of your dreams by utilizing this service. Our experts will explain all your options and answer any of your questions. Our team works closely with each client to make sure we’re meeting, and exceeding expectations. Get in touch for more information.
CURRENT BUILD PICTURES
VIRTUAL RENDERINGS & CURRENT BUILD PICTURES




























